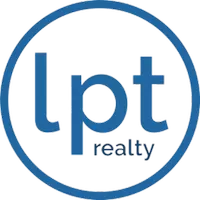
4 Beds
2 Baths
2,330 SqFt
4 Beds
2 Baths
2,330 SqFt
Key Details
Property Type Single Family Home
Sub Type Single Family Residence
Listing Status Active
Purchase Type For Sale
Square Footage 2,330 sqft
Price per Sqft $180
Subdivision Knights Lndg
MLS Listing ID L4957227
Bedrooms 4
Full Baths 2
Construction Status Completed
HOA Fees $1,200/ann
HOA Y/N Yes
Annual Recurring Fee 1200.0
Year Built 2023
Annual Tax Amount $618
Lot Size 0.270 Acres
Acres 0.27
Property Sub-Type Single Family Residence
Source Stellar MLS
Property Description
SHORT SALE-
Step inside this lovely 4-bedroom, 2-bath home featuring 2,330 sq. ft. of spacious living and a bright open-concept layout perfect for modern living. Built in 2023, this home offers both style and function with thoughtful upgrades throughout. Irrigation system.
Enjoy ceramic tile flooring in all main living areas and cozy carpeted bedrooms for comfort. The kitchen is a true centerpiece — complete with 36-inch custom wood cabinets with crown molding, stainless steel appliances, and a vaulted ceiling that enhances the open, airy feel.
A flexible bonus space offers endless possibilities — perfect for a home office, playroom, or hobby area. The split bedroom plan provides privacy, with a spacious primary suite featuring his-and-her closets, a tiled walk-in shower, garden tub, and double vanities. The second bath also includes a double vanity, making mornings easier for everyone.
With a two-car garage, a dedicated dining room and living room, and a layout designed for comfort and connection, this home truly has it all.
Location
State FL
County Polk
Community Knights Lndg
Area 33810 - Lakeland
Rooms
Other Rooms Den/Library/Office
Interior
Interior Features Ceiling Fans(s), High Ceilings, Open Floorplan, Split Bedroom, Vaulted Ceiling(s), Walk-In Closet(s)
Heating Central
Cooling Central Air
Flooring Carpet, Ceramic Tile
Fireplace false
Appliance Dishwasher, Microwave, Range
Laundry Inside
Exterior
Exterior Feature Lighting, Sidewalk
Parking Features Driveway
Garage Spaces 2.0
Utilities Available BB/HS Internet Available, Cable Available, Electricity Available
Roof Type Shingle
Porch Rear Porch
Attached Garage true
Garage true
Private Pool No
Building
Lot Description Sidewalk
Story 1
Entry Level One
Foundation Slab
Lot Size Range 1/4 to less than 1/2
Builder Name ADAMS HOMES
Sewer Public Sewer
Water Public
Architectural Style Contemporary
Structure Type Stucco
New Construction false
Construction Status Completed
Schools
Elementary Schools Sleepy Hill Elementary
Middle Schools Kathleen Middle
High Schools Kathleen High
Others
Pets Allowed Yes
Senior Community No
Ownership Fee Simple
Monthly Total Fees $100
Acceptable Financing Cash, Conventional, FHA, VA Loan
Membership Fee Required Required
Listing Terms Cash, Conventional, FHA, VA Loan
Special Listing Condition Short Sale
Virtual Tour https://www.propertypanorama.com/instaview/stellar/L4957227








