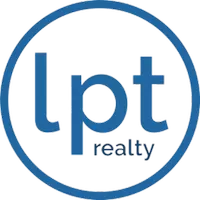
3 Beds
2 Baths
1,620 SqFt
3 Beds
2 Baths
1,620 SqFt
Key Details
Property Type Manufactured Home
Sub Type Manufactured Home
Listing Status Active
Purchase Type For Sale
Square Footage 1,620 sqft
Price per Sqft $132
Subdivision Cherry Lane Estates
MLS Listing ID L4957217
Bedrooms 3
Full Baths 2
HOA Fees $60/ann
HOA Y/N Yes
Annual Recurring Fee 60.0
Year Built 1994
Annual Tax Amount $824
Lot Size 0.410 Acres
Acres 0.41
Property Sub-Type Manufactured Home
Source Stellar MLS
Property Description
Welcome to this stunning, move-in-ready home featuring luxury vinyl plank flooring throughout and a split floor plan designed for both comfort and style. The spacious living room boasts a working wood-burning fireplace (tools and grate included) and a new ceiling fan with light. The kitchen offers a bright and inviting feel with new lighting, new cabinets (approx. $6K value), energy-efficient appliances, and an eat-in space plus a separate dining area—perfect for family gatherings or entertaining guests. Step outside to the deck built in 2023, showcasing new flooring, reclaimed wood siding, and reinforced double support beams for added stability and safety. The screened front porch provides a cozy space to relax and enjoy the Florida breeze. The master suite features elegant glass French doors leading to a beautifully updated bathroom. Additional upgrades include new windows with lifetime warranty, custom blinds and shades, and a recently serviced AC system (2–2.5 years old, under transferable service contract). Other updates include: New refrigerator (2020), New washer (2021), New dryer (2024). All new double-pane, argon-filled vinyl windows (low-E, energy-saving design). Fenced yard for privacy and plenty of room for your garden, with an RV parking pad in the backyard and storage shed. This home combines style, comfort, and efficiency—all in one of South Lakeland's most sought-after neighborhoods. Do not miss your chance to own this well-maintained gem—schedule your showing today!
Location
State FL
County Polk
Community Cherry Lane Estates
Area 33811 - Lakeland
Zoning RES
Rooms
Other Rooms Inside Utility
Interior
Interior Features Ceiling Fans(s), Eat-in Kitchen, High Ceilings, Thermostat, Walk-In Closet(s), Window Treatments
Heating Central
Cooling Central Air
Flooring Carpet, Luxury Vinyl, Tile
Fireplaces Type Wood Burning
Fireplace true
Appliance Dishwasher, Dryer, Refrigerator, Washer
Laundry Electric Dryer Hookup, Inside, Laundry Room, Washer Hookup
Exterior
Exterior Feature Garden, Private Mailbox, Storage
Parking Features None
Fence Fenced
Utilities Available Electricity Connected
Roof Type Shingle
Porch Covered, Deck, Enclosed, Front Porch, Patio, Porch, Rear Porch, Screened
Garage false
Private Pool No
Building
Lot Description Cul-De-Sac, In County, Paved
Entry Level One
Foundation Crawlspace
Lot Size Range 1/4 to less than 1/2
Sewer Septic Tank
Water Public
Structure Type Metal Frame,Vinyl Siding
New Construction false
Schools
Elementary Schools Medulla Elem
Middle Schools Lakeland Highlands Middl
High Schools George Jenkins High
Others
Pets Allowed Yes
Senior Community No
Ownership Fee Simple
Monthly Total Fees $5
Acceptable Financing Cash, Conventional, FHA, VA Loan
Membership Fee Required Required
Listing Terms Cash, Conventional, FHA, VA Loan
Special Listing Condition None
Virtual Tour https://my.matterport.com/show/?m=zUVCKH9pK8G&mls=1








