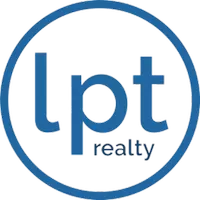
5 Beds
5 Baths
4,153 SqFt
5 Beds
5 Baths
4,153 SqFt
Key Details
Property Type Single Family Home
Sub Type Single Family Residence
Listing Status Active
Purchase Type For Sale
Square Footage 4,153 sqft
Price per Sqft $216
Subdivision Lake Victoria Sub
MLS Listing ID L4956471
Bedrooms 5
Full Baths 4
Half Baths 1
Construction Status Completed
HOA Fees $1,550/ann
HOA Y/N Yes
Annual Recurring Fee 1550.0
Year Built 2004
Annual Tax Amount $4,927
Lot Size 0.370 Acres
Acres 0.37
Property Sub-Type Single Family Residence
Source Stellar MLS
Property Description
Enjoy breathtaking panoramic views of Lake Victoria from many rooms is this expansive home or multi level decks leading to the water edge. This one owner Custom built Mark Hulbert home showcases a sophisticated formal dinning room, large dedicated home office with custom built-in shelving, a warm and inviting family room anchored by french doors & lake front views, a spacious & serene owners suite complete with Lake views , an amazing en-suite owners bathroom featuring His & Her walk in closets, jetted tub, private commode, huge walk-in shower & on her side a lovely private dressing & vanity area, all with planation shutters ,crown molding, tray ceilings ,recessed lighting, wood flooring and much more.
The heart of the home, an amazing eat-in kitchen with huge center island, Stainless appliances , wall to wall granite countertops, double wall ovens, gas cooktop, huge walk in pantry, solid wood custom cabinetry along with beautiful lake front views.
Adjacent to the kitchen sits a full private living quarters/In Law suite, complete with a full kitchen & breakfast bar, living room ,large bedroom and ADA compliant bathroom perfect for an Elder family member or long term guests.
.
Additionally, the second story boasts a theater/media room ,multi-use space perfect for family game or movie nights. The seamless flow from this multi-purpose area are 3 very large well appointed bedrooms. Bedrooms 3 & 4 have lake views, large closets and share a full Jack & Jill bathroom. The 5th bedroom is oversized, with a walk-in closet and enjoys a very large full en-suite bathroom. Also the second story has a BONUS Room, that has endless possibilities ranging from a home gym, oversized holiday storage, gaming room…etc. Ultimately, the interior gracefully yields itself to an immersive outdoor oasis ,featuring an expansive fully screed rear patio and multi-level decks that lead to the waters edge an idea setting for casual family fun or dining el-fresco. This wonderful custom built family home has many extra conveniences that add to its quality & value,fantastic LOCATION - central vacuum system & dust catchers, abundant storage, seawall and so much more. Roof-2019, Gas/propane water heater -2017,AC's (2) #1-2015/#2-2017, septic tank front yard
Location
State FL
County Polk
Community Lake Victoria Sub
Area 33813 - Lakeland
Rooms
Other Rooms Attic, Bonus Room, Den/Library/Office, Family Room, Formal Dining Room Separate, Great Room, Inside Utility, Interior In-Law Suite w/No Private Entry, Media Room, Storage Rooms
Interior
Interior Features Built-in Features, Ceiling Fans(s), Central Vaccum, Chair Rail, Crown Molding, Eat-in Kitchen, High Ceilings, L Dining, Living Room/Dining Room Combo, Open Floorplan, Primary Bedroom Main Floor, Solid Surface Counters, Solid Wood Cabinets, Split Bedroom, Stone Counters, Thermostat, Vaulted Ceiling(s), Walk-In Closet(s), Window Treatments
Heating Zoned
Cooling Zoned
Flooring Luxury Vinyl, Tile, Wood
Furnishings Unfurnished
Fireplace false
Appliance Built-In Oven, Cooktop, Dishwasher, Disposal, Exhaust Fan, Gas Water Heater, Microwave, Range Hood, Refrigerator
Laundry Electric Dryer Hookup, Inside, Laundry Room, Washer Hookup
Exterior
Exterior Feature French Doors, Lighting, Private Mailbox, Rain Gutters, Sidewalk
Parking Features Driveway, Garage Door Opener, Garage Faces Side, Ground Level, Oversized
Garage Spaces 2.0
Fence Chain Link, Wood
Community Features Deed Restrictions, Gated Community - No Guard
Utilities Available BB/HS Internet Available, Cable Available, Electricity Connected, Propane, Sewer Connected, Sprinkler Recycled, Water Connected
Waterfront Description Lake Front
View Y/N Yes
Water Access Yes
Water Access Desc Lake
View Water
Roof Type Shingle
Porch Covered, Deck, Enclosed, Front Porch, Rear Porch, Screened
Attached Garage true
Garage true
Private Pool No
Building
Lot Description In County, Landscaped, Oversized Lot, Private, Sidewalk, Paved, Unincorporated
Story 2
Entry Level Two
Foundation Slab
Lot Size Range 1/4 to less than 1/2
Builder Name Hulbert Homes
Sewer Septic Tank
Water Canal/Lake For Irrigation, Private, See Remarks
Architectural Style Custom
Structure Type Block,Brick,Stucco
New Construction false
Construction Status Completed
Schools
Elementary Schools Highland Grove Elem
Middle Schools Lakeland Highlands Middl
High Schools George Jenkins High
Others
Pets Allowed Yes
HOA Fee Include Escrow Reserves Fund
Senior Community No
Ownership Fee Simple
Monthly Total Fees $129
Acceptable Financing Cash, Conventional, VA Loan
Membership Fee Required Required
Listing Terms Cash, Conventional, VA Loan
Special Listing Condition None
Virtual Tour https://virtualtour.PremierRealtyNetwork.com/5789-Lake-Victoria-Drive-Lakeland-FL-33813/unbranded








